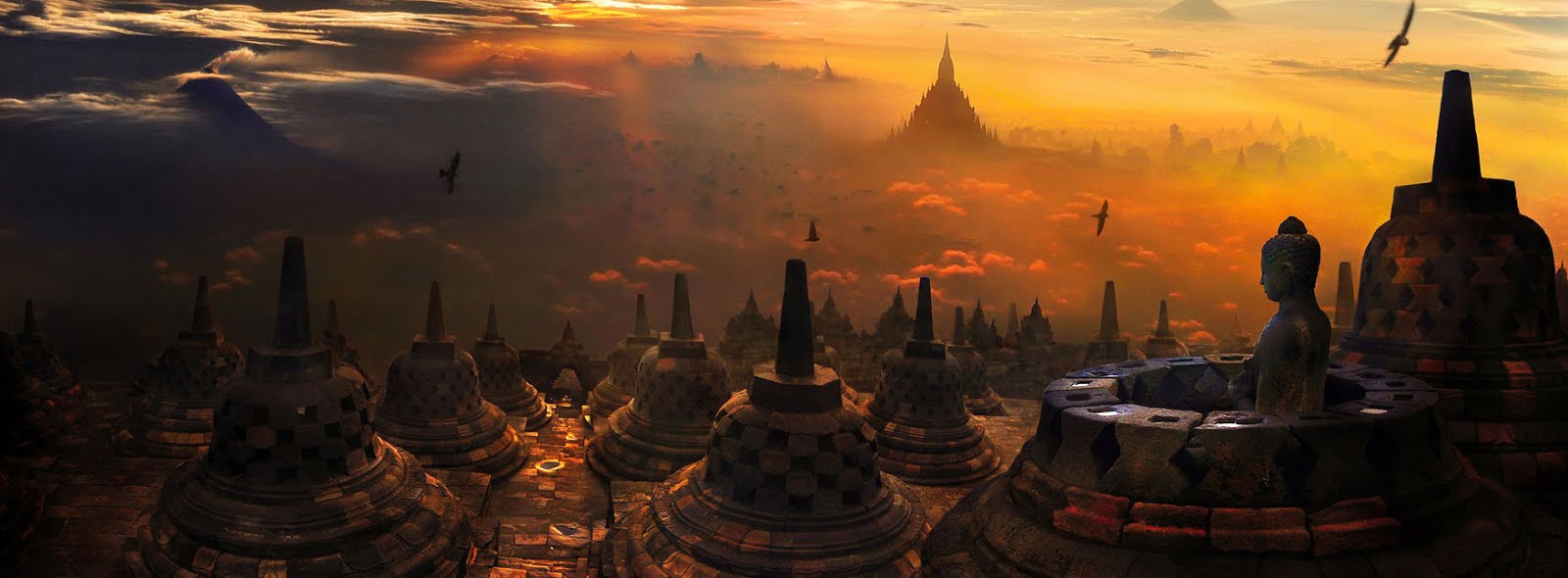Traditional House of Central Sulawesi Rumah Souraja. In contrast to Tambi which is intended for the population in general, In Central Sulawesi Banua Mbaso or also called Souraja is a traditional house of hereditary residence for the noble family. Souraja was first built by King Palu, Jodjokodi, in 1892. Souraja first made terebut, can still be seen at this time. Souraja word (Sou Raja) can be interpreted as a big house, is the center of the royal government of the past, can be said as the home task of manggan or king. During his duty, the king and his family lived here.
Overall, Banua Mbaso building is divided into three rooms, namely:
Lonta karawana (front room). This room serves as a living room. In this room is spread onysa (mat) as a base. Guests staying, usually spend the night using this space.
Lonta tata ugana (living room). This room is special to receive guests who still have family connections.
Lonta rorana (back room). This room serves as a dining room. Sometimes the dining room is also in the lonta tata ugana. In the back corner of this room is special for the bedroom girls.
For avu (kitchen), wells and latrines, an additional building is located behind the main building. To connect the main building with the kitchen space is made a roofed bridge called a hambate or in Bugis language called jongke.
Souraja shaped house on stilts that supported a number of pole beams of ironwood, bayan, or iron wood is famous hard. The roof is in the form of a prism decorated with carvings called panapiri, and on the front and rear ends are placed carved crowns called bangko-bangko.
There are a lot of Arabic calligraphy on doors or windows, or pompeninie carvings on walls, attics, fringes of roofs, bangko-bangko with flower motifs and leaves. Similar to the carvings in Tambi, these decorative motifs represent fertility, dignity, hospitality and well-being.
Overall, Banua Mbaso building is divided into three rooms, namely:
Lonta karawana (front room). This room serves as a living room. In this room is spread onysa (mat) as a base. Guests staying, usually spend the night using this space.
Lonta tata ugana (living room). This room is special to receive guests who still have family connections.
Lonta rorana (back room). This room serves as a dining room. Sometimes the dining room is also in the lonta tata ugana. In the back corner of this room is special for the bedroom girls.
For avu (kitchen), wells and latrines, an additional building is located behind the main building. To connect the main building with the kitchen space is made a roofed bridge called a hambate or in Bugis language called jongke.
Souraja shaped house on stilts that supported a number of pole beams of ironwood, bayan, or iron wood is famous hard. The roof is in the form of a prism decorated with carvings called panapiri, and on the front and rear ends are placed carved crowns called bangko-bangko.
There are a lot of Arabic calligraphy on doors or windows, or pompeninie carvings on walls, attics, fringes of roofs, bangko-bangko with flower motifs and leaves. Similar to the carvings in Tambi, these decorative motifs represent fertility, dignity, hospitality and well-being.




